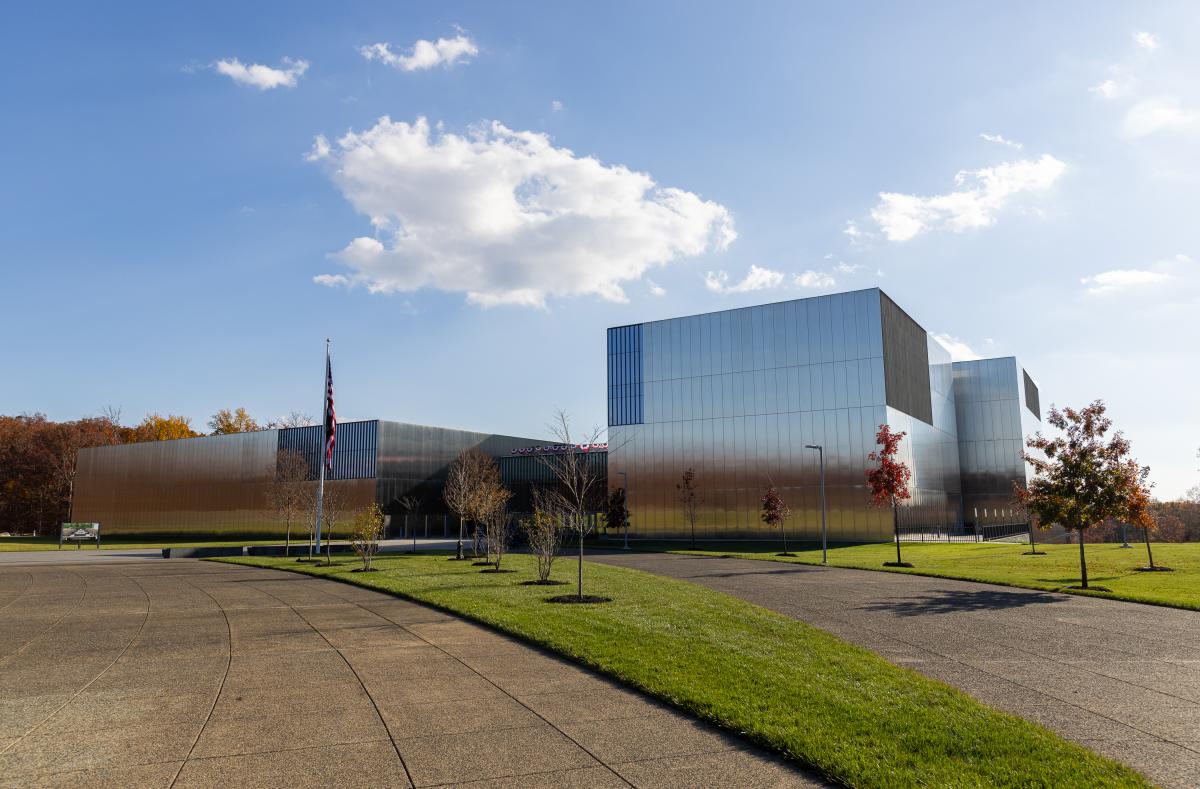Welcome to Architecture Digest: Fairfax County Edition, where we explore the most remarkable architectural designs and the brilliant minds behind the blueprints. The area is home to a diverse range of architectural marvels from the historic homes of George Washington and George Mason to contemporary designs that reflect the dynamic culture of Northern Virginia. Geometric masterpieces, European-inspired works, and Usonian architecture, Fairfax County is filled with several hidden architectural gems perfect for your next self-guided tour. Here's our roundup of the best architectural highlights Fairfax County has to offer.
George Washington's Mount Vernon
circa 1734
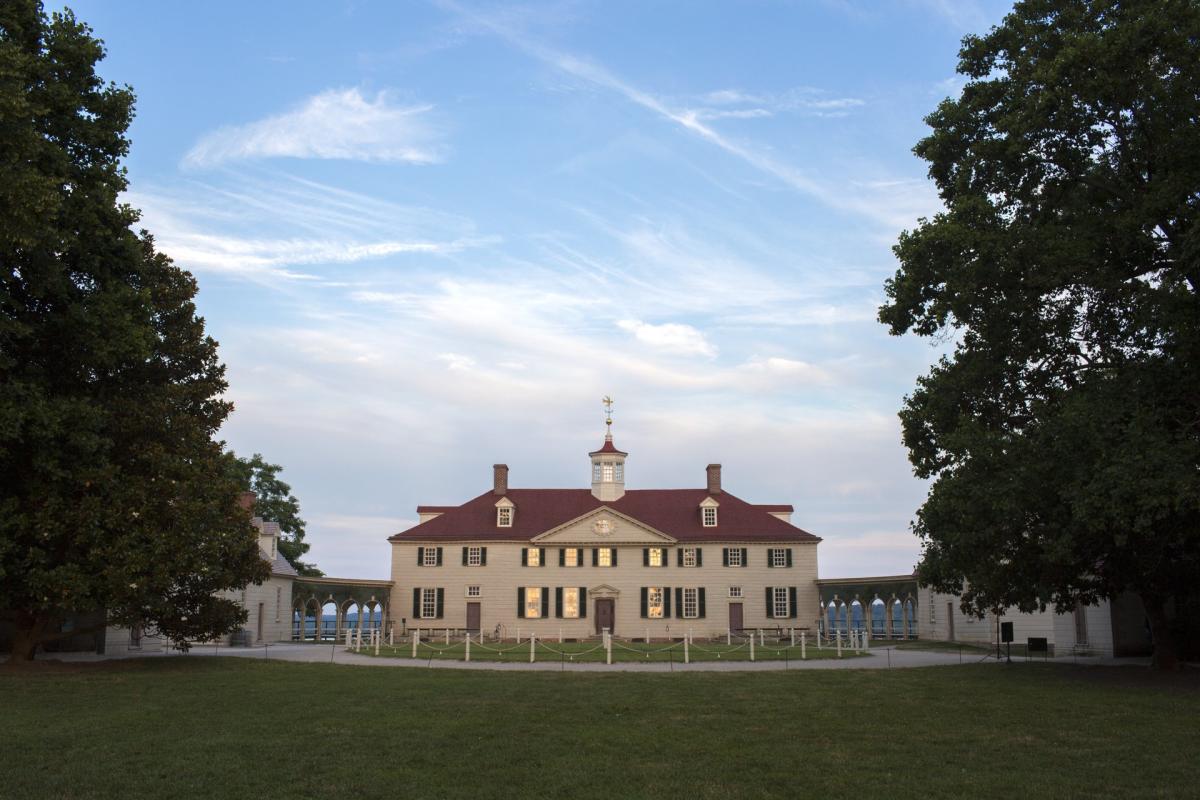
The most visited historic estate in the United States and one of the Top 10 Best Home Estate Tours in the U.S. by Fodor's Travel, George Washington’s Mount Vernon is a stunning example of American heritage. Originally a modest half-story house built in 1734 by Washington's father, Augustine Washington, it has grown into one of America's most beautiful and striking estates. Although George Washington was the very busy first leader of our great country - and by no means was he a trained architect - he had a vision for this beloved home and started reimagining what it could be. The two-story porch facing the Potomac River is one of the Mansion’s most iconic architectural features and was designed by Washington himself, drawing inspiration from London design books. Washington broke the norms of classical architecture by introducing thin, square columns to the piazza, offering expansive 180-degree views of the river. Straying from orthodox classical features, the Cupola was another great addition on Washington's part, prompted by the Governor’s Palace in Williamsburg. The Cupola helped balance the mansion’s asymmetric facades. As you explore Mount Vernon, whether in person or through a virtual tour, you’ll find traces of George Washington in every corner, gaining insights into his life, work, and vision through the mansion’s architectural details.
Take an Inside Look
George Mason’s Gunston Hall
circa 1754
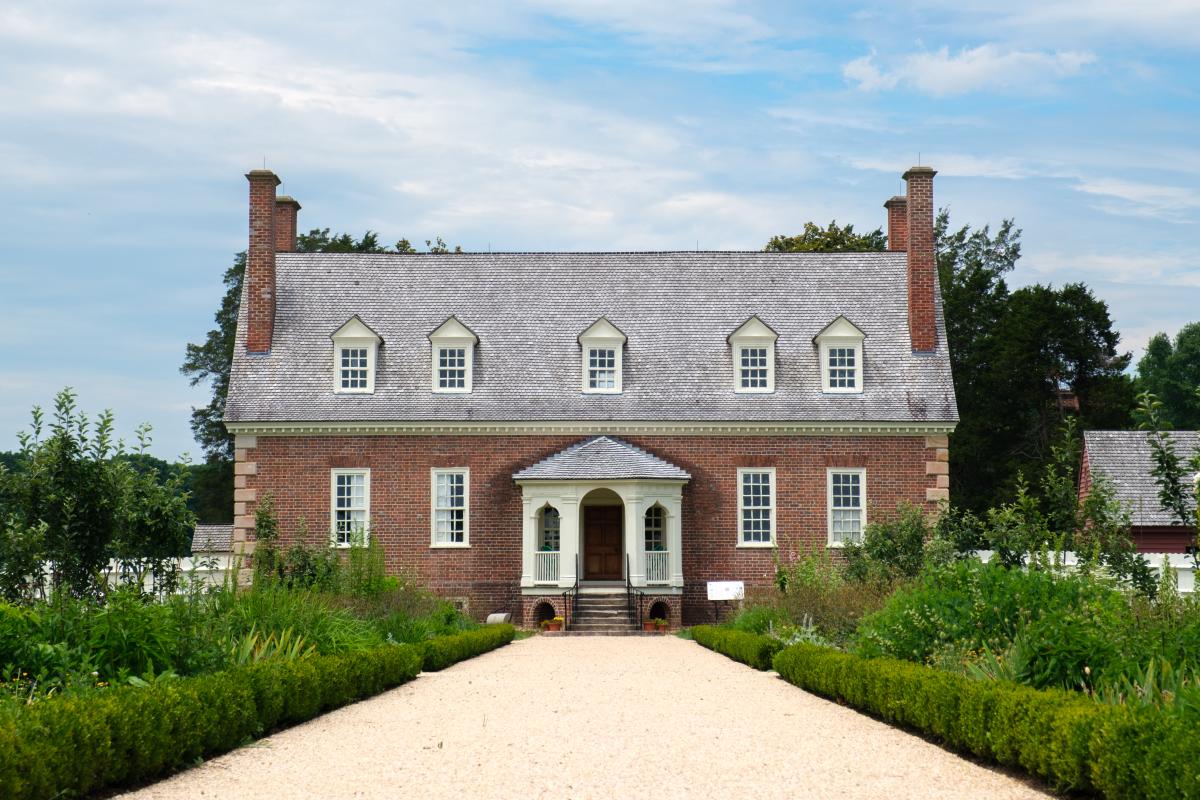
Along the Potomac River, you'll encounter Gunston Hall, the home of another Founding Father - George Mason. Mason moved his family from his inherited home and began building a new residence based on the latest fashions from England. Construction began in 1754 as Mason outlined his vision for the home's overall size and shape, but it was William Buckland, a skilled architect, who was tasked with designing the elaborate interiors of Gunston Hall. Later on, with the help of the master carver William Bernard Sears, Buckland’s designs came to life. Buckland's and Sears' handiwork can be found in the intricate details of the pointed arches on the porches overlooking the river and garden. Their talents combined created a beautiful blend of numerous styles like Gothik, the French Modern, the Chinese, the Palladian, and classical elements all represented within the walls of Gunston Hall making it a true showstopper. Today, you can explore the 550 acres of this Potomac Riverfront property to see this architectural dazzle firsthand.
Take an Inside Look
Woodlawn
circa 1800
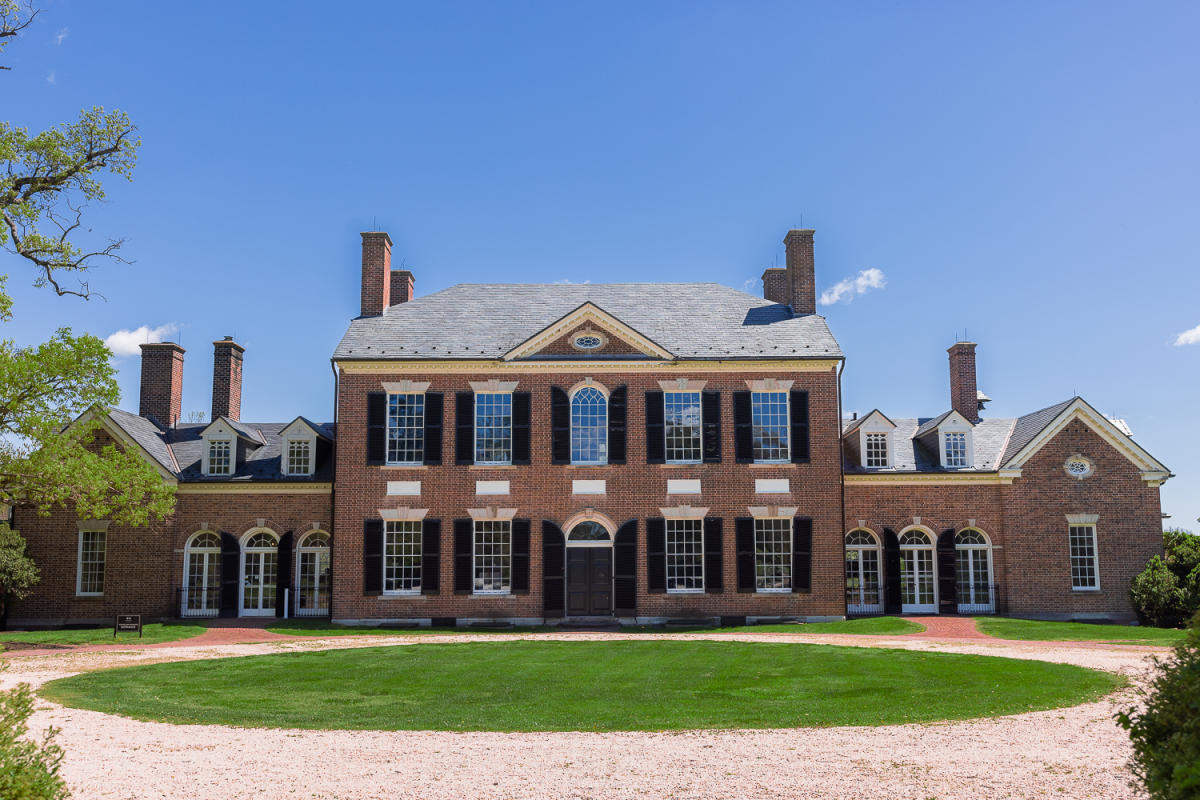
Built between 1800 and 1805, Woodlawn Estate served as the home of Eleanor "Nellie" Custis and Lawrence Lewis, Martha Washington's granddaughter and George Washington's nephew. Designed by William Thornton, architect of the U.S. Capitol, and constructed by enslaved people, using bricks fired on site, this home represents a late Georgian or early Federal style and was likely meant to mirror the Kenmore estate in Fredericksburg as a symbol of wealth. Then, at the turn of the 20th century, Paul Kester and Elizabeth Sharpe restored the property using the best Colonial Revival architects and builders.
Take an Inside Look
Frank Lloyd Wright's Pope-Leighey House
circa 1940
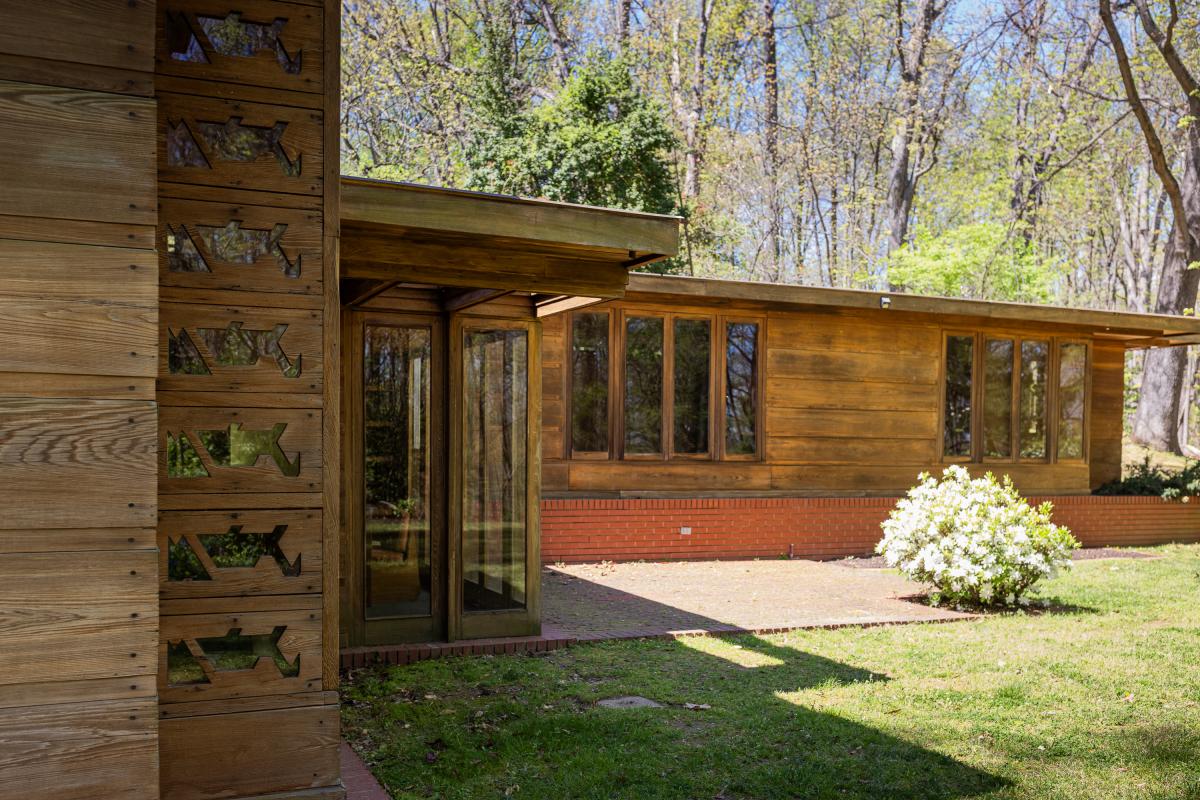
The Pope-Leighey House was built for Loren and Charlotte Pope in the 1940s and stands as a classic example of Usonian architecture designed by architectural superstar Frank Lloyd Wright. His innovative use of four natural materials created a sense of spaciousness in the modest 1,200-square-foot home, allowing it to blend seamlessly with the surrounding landscape. Wright's had a strong desire to construct a home for the average American, utilizing open interiors, corner windows, and a cantilevered roof, which are now found in many properties today. While the house reflects the frugality of the Great Depression era, it also showcases unique details that elevate the space, from Mayan-inspired carvings to inbuilt skylights that expose the home to natural light. Come and witness Wright's work at twilight to watch the changing light bring out the beautiful architectural details of the house. As Loren Pope once remarked about the experience of living among these features:
"...Gives one the feeling of standing under the vaulting arm of a great elm...at night, it looked like a Japanese lantern."
Take an Inside Look
Washington Dulles International Airport
circa 1962
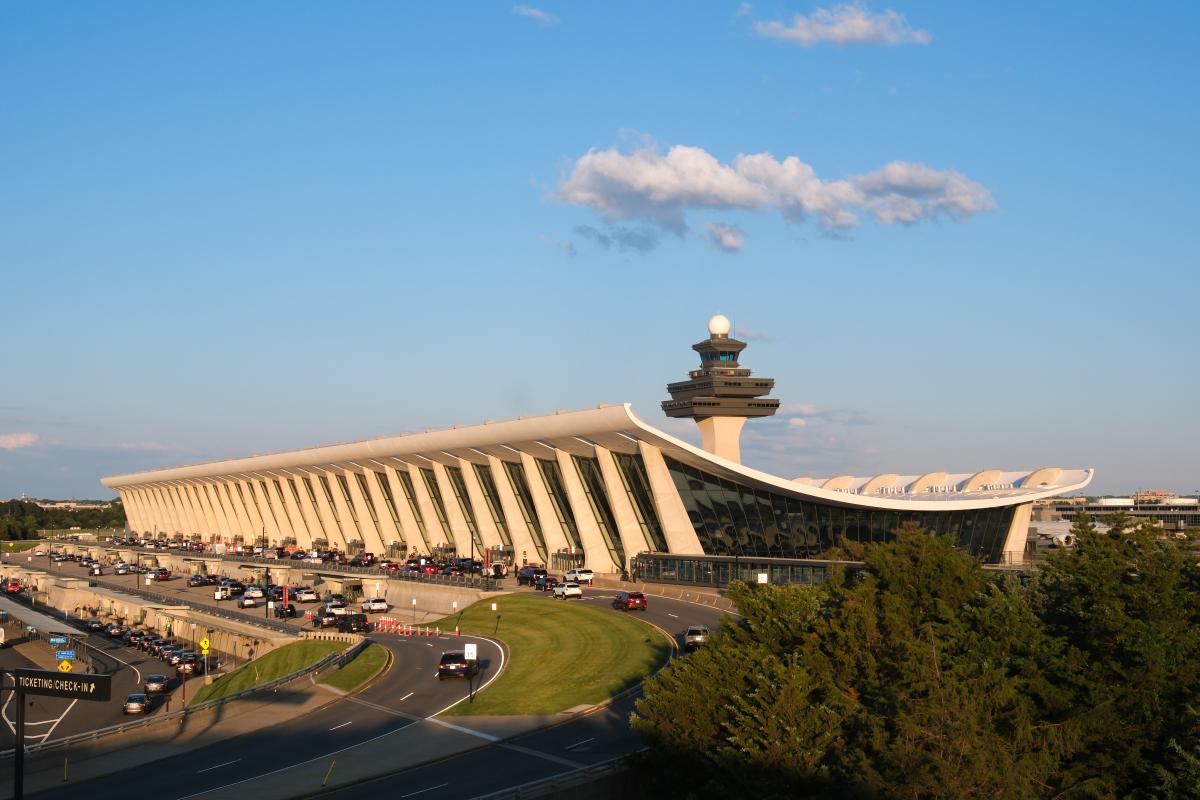
Washington Dulles International Airport truly has no bad sides when it comes to the architecture; there is something to admire from every angle. Notable as the first airport in the world built to accommodate jet aircraft, architect Eero Saarinen wanted to create a building suggestive of flight to enhance the travel experience for all visitors. The concrete roof of the terminal is suspended from the walls without any interior columns to resemble hammocks between trees. In 1966, the main Terminal building was selected for a First Honor Award by the American Institute of Architects.
Take an Inside Look
Lake Anne Village Center
circa 1965
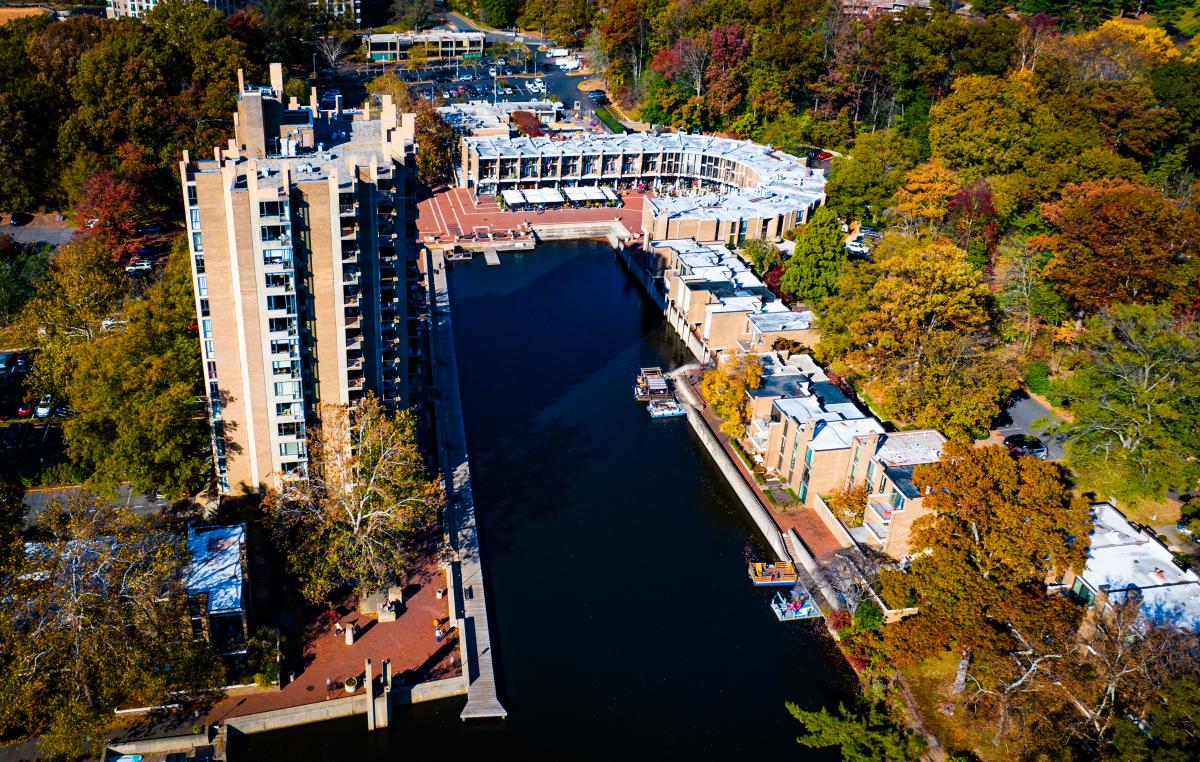
Lake Anne best embodies the vision for the town of Reston and was the first piece to open in 1965. Motivated by his travels to Switzerland, Reston founder Robert E. Simon took inspiration from Lake Geneva to create the fountain in Lake Anne. At the same time, the 15-story condominium building, Heron House, built in the Brutalist architecture style, stirred from the idea of a high-rise office from Tapiola, outside of Helsinki. Heron House, designed by Conklin & Rossant, became Reston’s first condo building to reflect mid-century modernist architecture. Its distinctive roofline makes Reston's skyline visible from sky-high views all over Fairfax County. Check out this feature on Brutalism in the Washington, DC region that features Lake Anne from WETA.
Filene Center at Wolf Trap
circa 1970
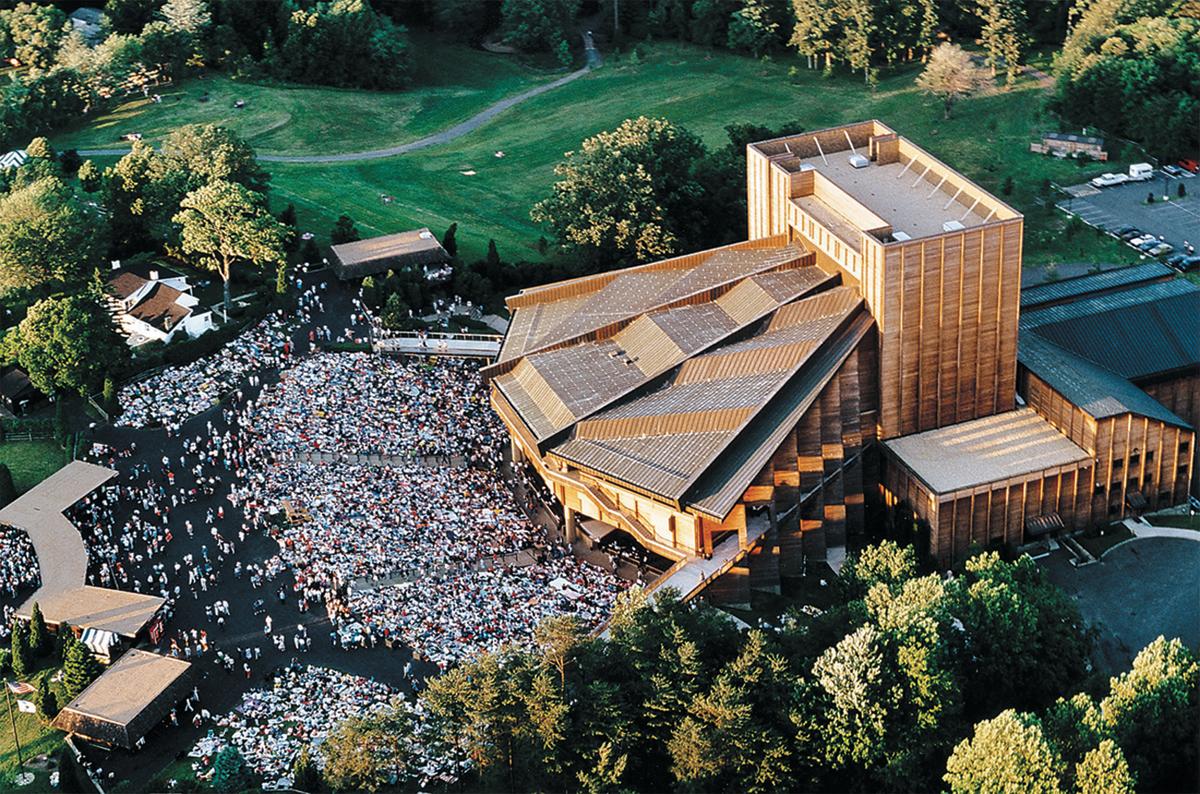
Constructed in 1970, this iconic open-air amphitheater was the work of architects Edward Knowles and John MacFadyen. Sadly, the original Filene Center was destroyed by fire in 1982 and consequently, a new Filene Center was built the following year, using Douglas Fir and featuring a yellow pine ceiling. Every year, 70-80 shows are performed right here with thousands of visitors from all over the region to catch shows from all genres.
Take an Inside Look
Tycon Courthouse
circa 1983
Built in 1983, Tycon Courthouse on Chain Bridge Road was constructed to echo Reagan-era style, meaning getting noticed was the name of the game. Architects Volker Zinser and Barry Dunn took influence from a French book on geometric volumes, blending this influence with the hustle and bustle of businesses in Fairfax County.
Former CIT Building
circa 1987
In 1987, Arquitectonica and Ward/Hall Associates were inspired by the deconstructivism movement, incorporating an upside-down truncated pyramid. The rectangular building is cut in sections to form a parallelogram and the glass cladding is patterned to enhance the horizontal movement through its form. This unique approach has earned them several American Institute of Architects Awards.
Reston Town Center
circa 1990
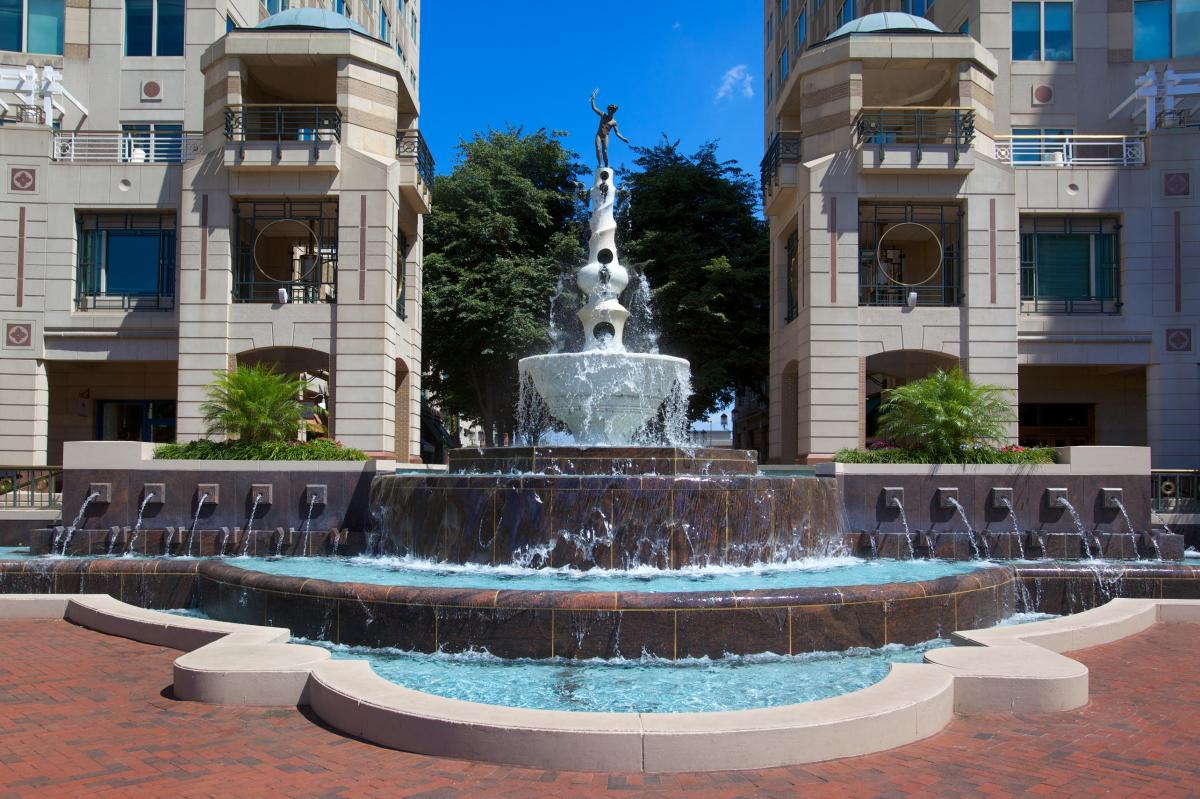 Courtesy Reston Town Center
Courtesy Reston Town Center
Reston Town Center is enveloped in European-inspired architecture that captures the lively essence of an Italian piazza and the diversity of a French boulevard. Fountain Square serves as a beautiful centerpiece for the open-air plaza. One of the first newly built “town centers,” Reston Town Center has been widely imitated around the globe. Reston Town Center started from a vision and mission and is anchored by the iconic Mercury Fountain, designed by international sculptor St. Clair Cemin and unveiled in 1990 as the first phase of the Urban Core of Reston. Discover more about the visionary founder, Robert E. Simon, Jr., and his creation here!
Smithsonian's National Air and Space Museum Steven F. Udvar-Hazy Center
circa 2003
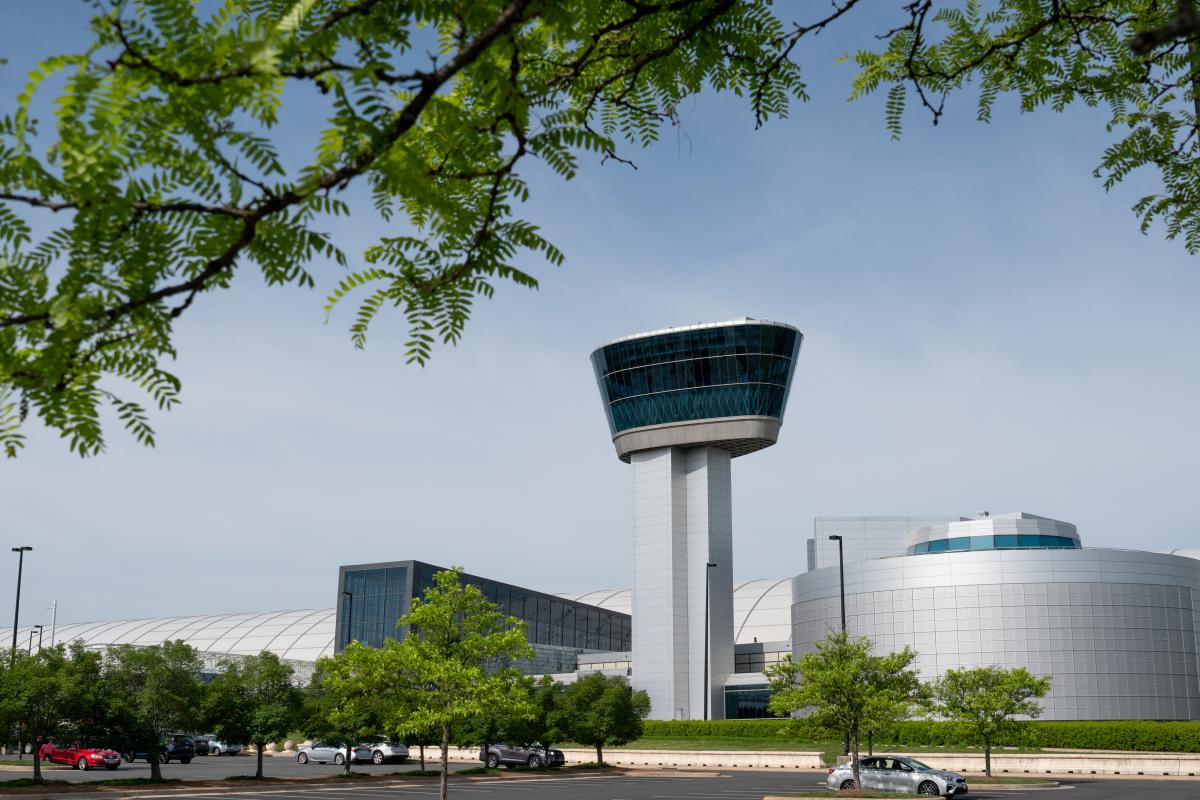
Opened in 2003 for the 100th anniversary of the first airplane flight, the Smithsonian's National Air and Space Museum Steven F. Udvar-Hazy Center spans 760,000 square feet and houses hundreds of aircraft. With the museum's original location on the National Mall in Washington, DC, the two sites combined showcase the largest collection of aviation and space artifacts in the world. The museum's two large display hangars are high in curves and flanked by the geometric forms of the IMAX Theater and Observation Tower, creating a dramatic presence. The 16-story Donald D. Engen Observation Tower offers visitors the vantage point to watch takeoffs and landings from Washington Dulles International Airport. Guests can also enjoy a 360-view of Northern Virginia and, on clear days, spot the edges of the Blue Ridge Mountains (also, perhaps an underrated spot to enjoy this year's fall foliage).
Take an Inside Look
1900 Reston Metro Plaza, aka "Google Building"
circa 2018
Combining modern style with charm, this designer workspace provides an innovative environment. Designed by Helmut Jahn, the trapezoidal building was completed in 2018 and is visible from the highways and the Silver Line as it approaches the Wiehle-Reston East Station.
National Museum of the United States Army
circa 2020
The National Museum of the United States Army was designed by Skidmore, Owings & Merrill and was completed in 2020. The exterior is clad in a regular grid of laser-cut and stainless-steel panels, which creates a strong, disciplined aesthetic that is key to the design. The stainless steel reflects the surrounding landscape, as seen in the image above, where the colors of the trees' foliage are mirrored on the panels. The building has also earned LEED® Silver certification thanks to its various sustainable features.
Take an Inside Look
Did we miss any one-of-a-kind architecture that you love in Fairfax County? Let us know in the comments below and don't forget to share your favorites with us on social media using #FXVA and @VisitFairfax. For even more unusual sculptures and architecture around the area, check this list of selfie spots.


